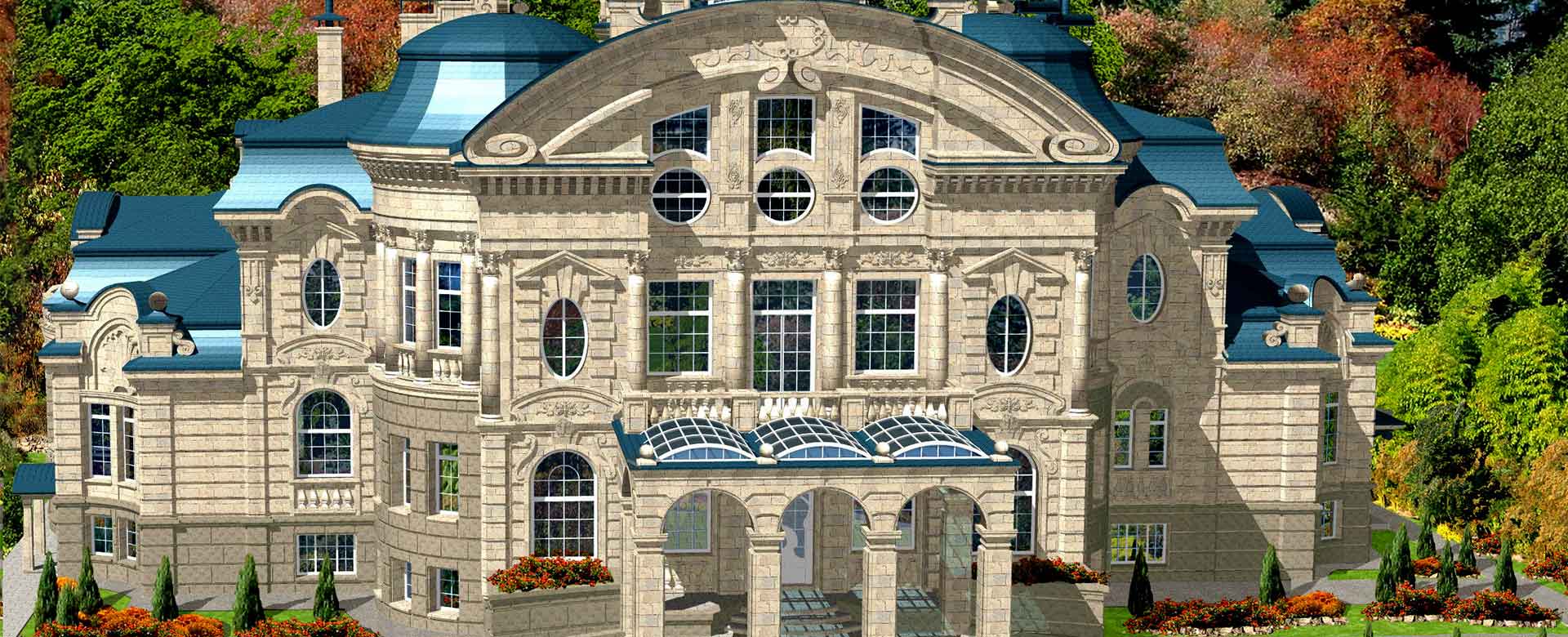
TAJIKISTAN PRIVATE VILLA
This project is a private luxury villa. For this project, PFM provided 25 skilled workers and a project manager to participate in production, design, construction and site management. It required 2 months of production and 4 months of installation. PFM has again been successful in the indoor and outdoor installation of the main building and guest rooms. Our customer satisfaction was demonstrated by their happiness in our finished project.Tajikistan Private Villa.
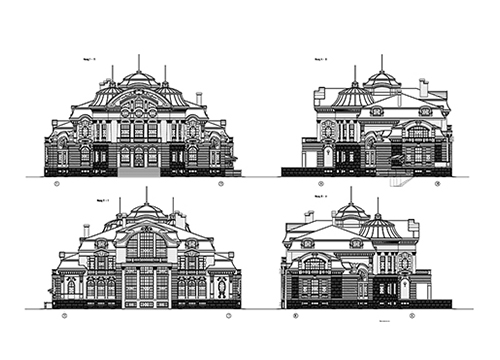
Villa elevation drawing
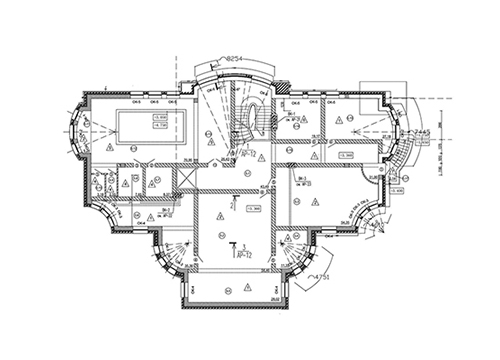
Ground floor plan
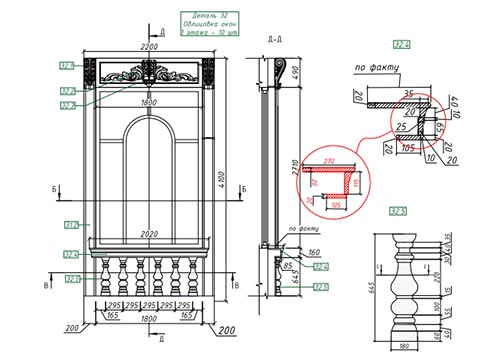
Window sill sectional drawing 1
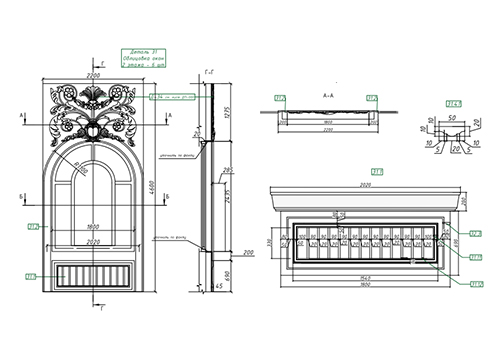
Window sill sectional drawing 2
- Location
- Dushanbe, Tajikistan
- Year
- 2017
- Area
- Exterior 10,000 sqm or 107,639 sq. ft.
- Interior 800 sqm or 8,611 sq.ft.
- Duration
- 6 Months
- Status
- Completed
- Material
• Granite
• Marble
• Marble water jet medallions
• Glass mosaic
• Marble column
- Application
• Exterior wall cladding
• Window set
• Door frame
• Swimming pool
• Interior flooring
3D Rendering Design
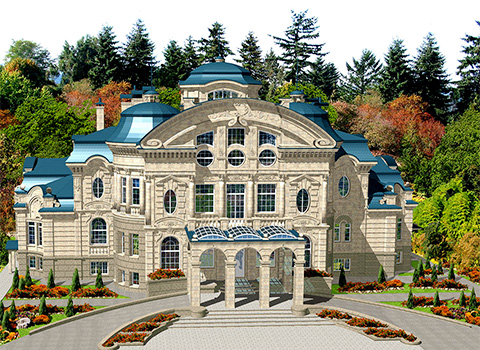
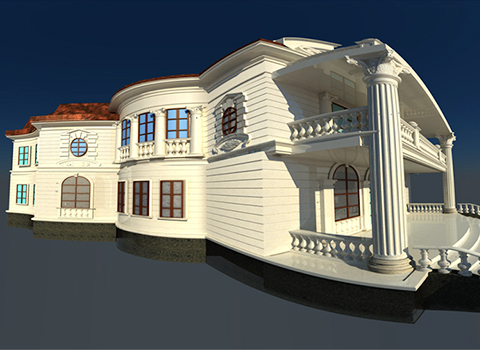
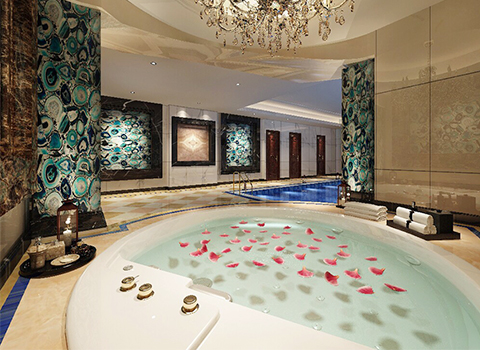
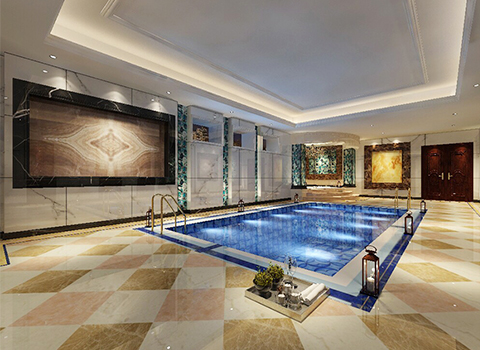
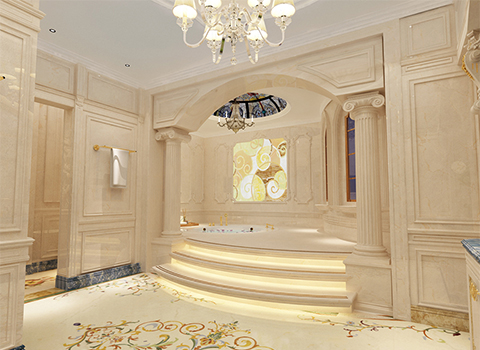
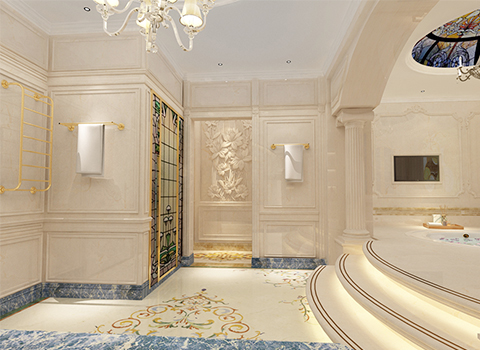
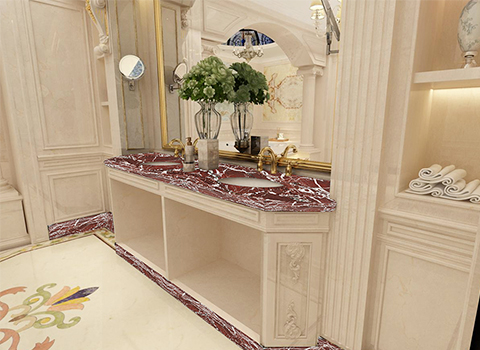
Project Completion Picture
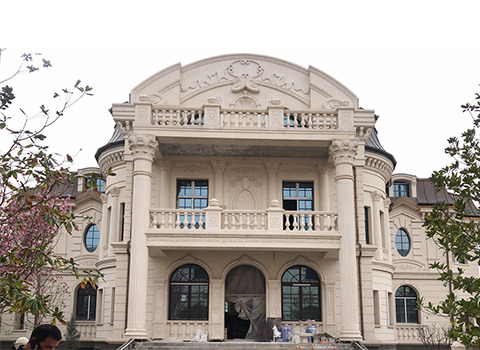
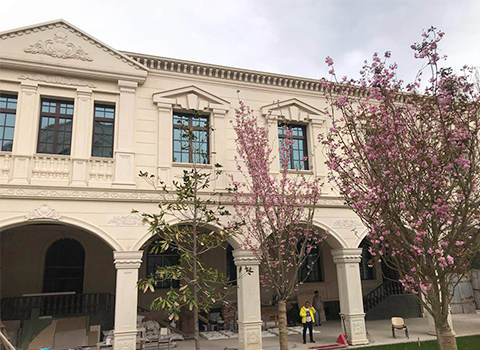
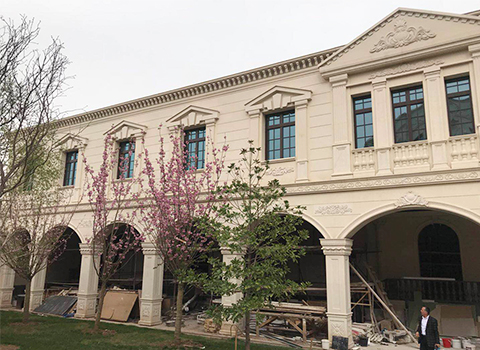
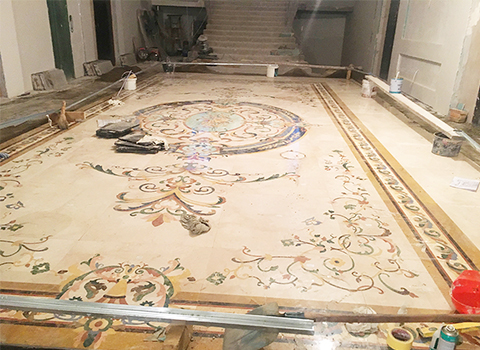
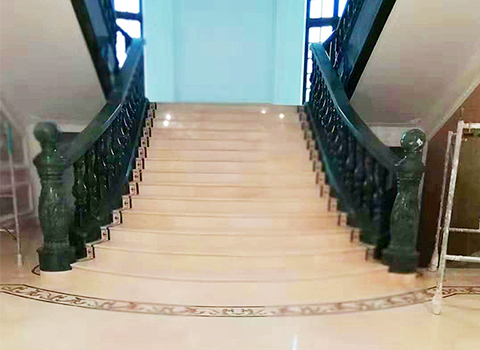
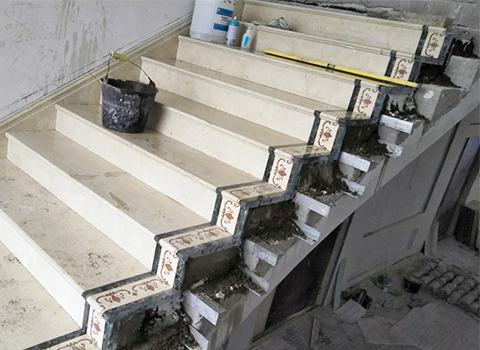
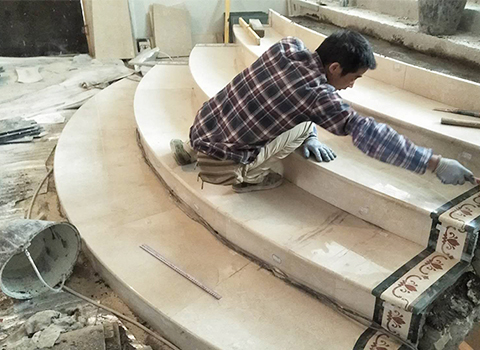
Installation Job Site
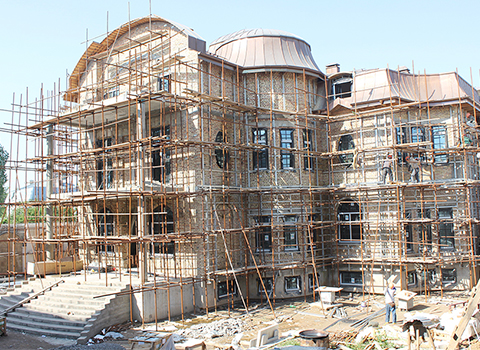
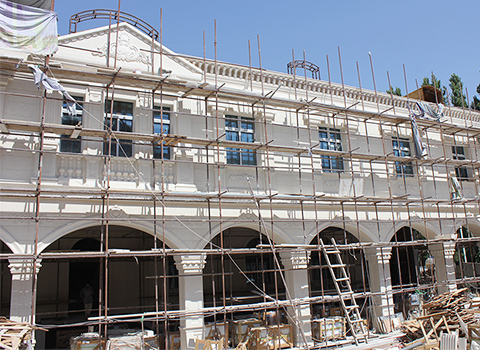
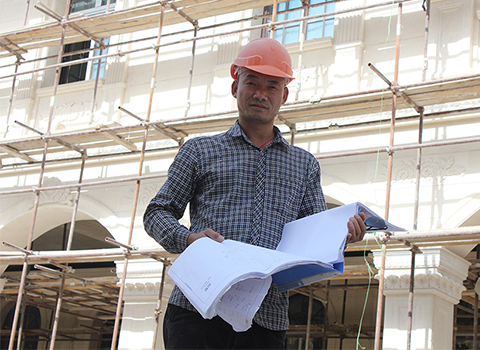
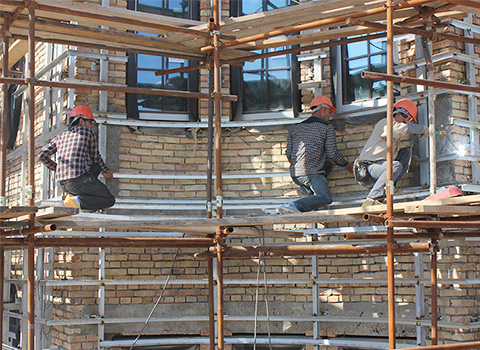
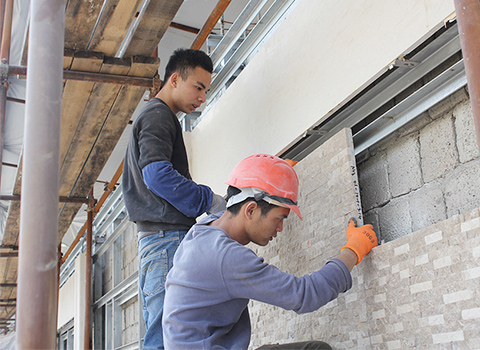
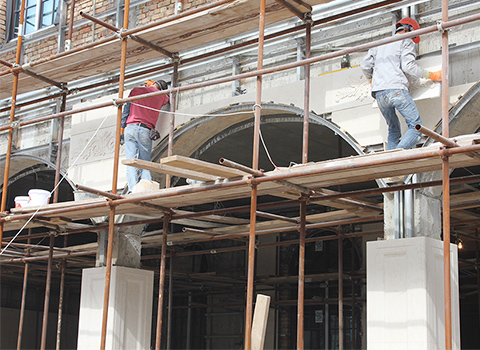
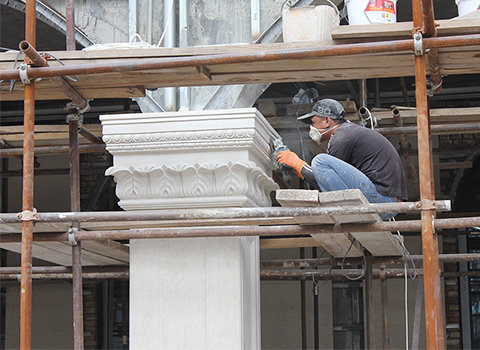
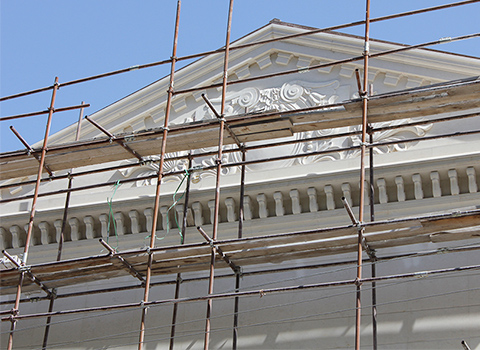
NAVIGATION
Contact us
Contact Person
- Tel:
86-18620157245
- Email:
- manager@pfmbuild.com
- Address:
- 9th floor, East tower, International design building, 152 huangbian north road, Baiyun district, Guangzhou, China
