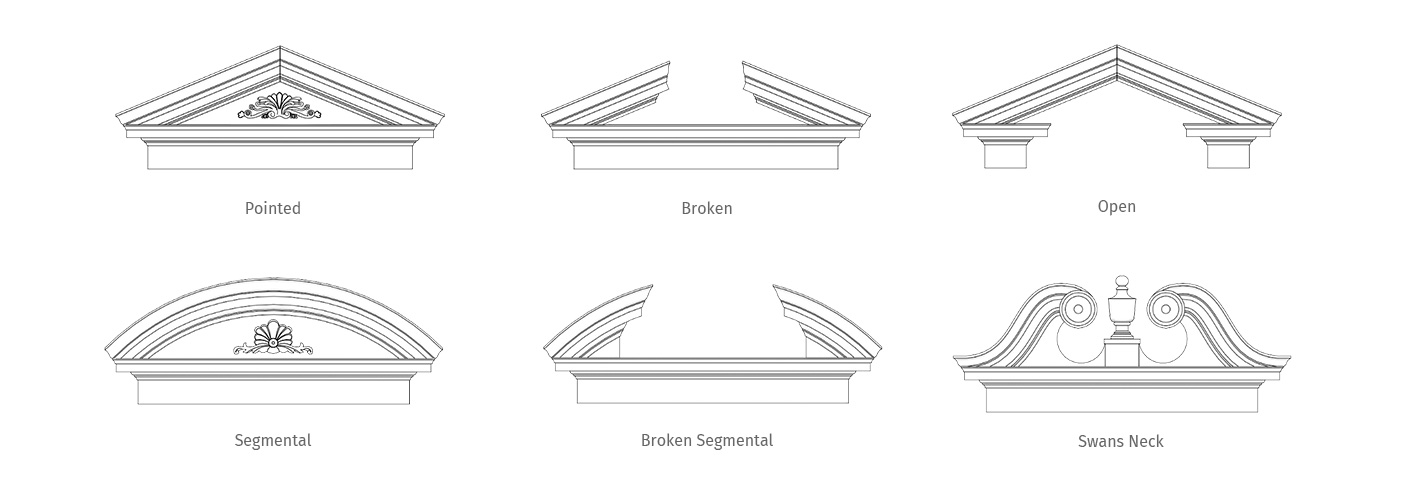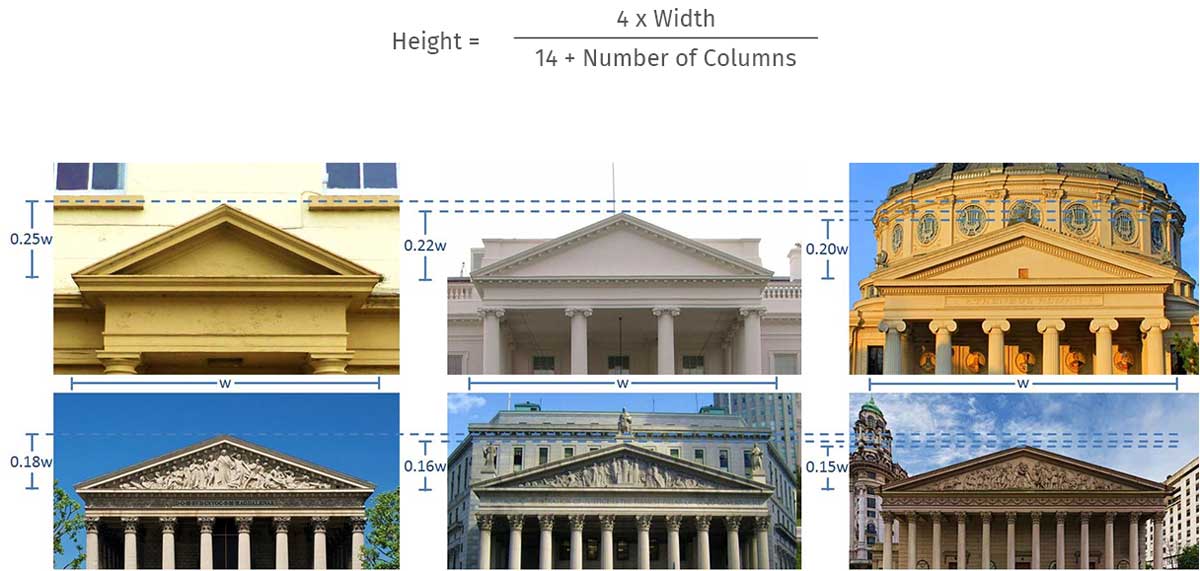
A Perfect House Starts With The Pediments Design
Pediments first appeared in Greek architecture, decorating the tops of doors and windows, which is one of the typical features of classical architecture. During the Renaissance and the subsequent Baroque and Rococo periods, new and more complex shapes were introduced and gradually began to combine with sculptural reliefs.
Triangular and segmented pediments are further varied by using different tops and bottoms.The options are: standard, receding, and broken.
The ratio of pediment’s height and width depends on its size. If it’s too high, it will visually give people a sense of oppression, while if it’s too small, it will show no obvious decorative effect. Therefore, as pediment become larger, the ratio should be decreased.
The size of the pediment is related to the number of columns. The following formula will be used to determine the appropriate height for a given width and number of columns:
Design Services
PFM team has very professional designers and installation workers. We are capable of customizing various natural stone pediments bespoke to your specific requirements, providing detailed CAD drawings, 3D renderings and installation effect drawings. If necessary, we will assist or provide on-site installation services for you.

Our Cases
Since our establishment, PFM has participated in many engineering projects related to the pediments. In the cases, we are responsible for pediments’ design, stone selection and installation services.

Contact PFM | Luxury Palace Designer & Builder
- Name
- Tel
- *Title
- *Content
- Tel:
86-18620157245
- Email:
- manager@pfmbuild.com
- Address:
- 9th floor, East tower, International design building, 152 huangbian north road, Baiyun district, Guangzhou, China
