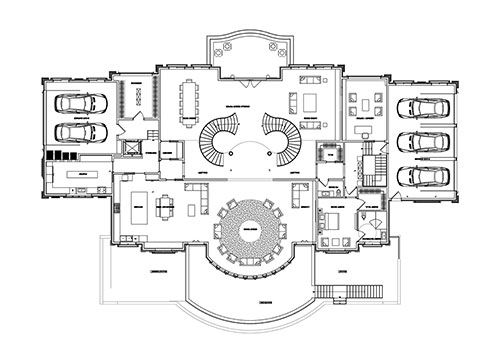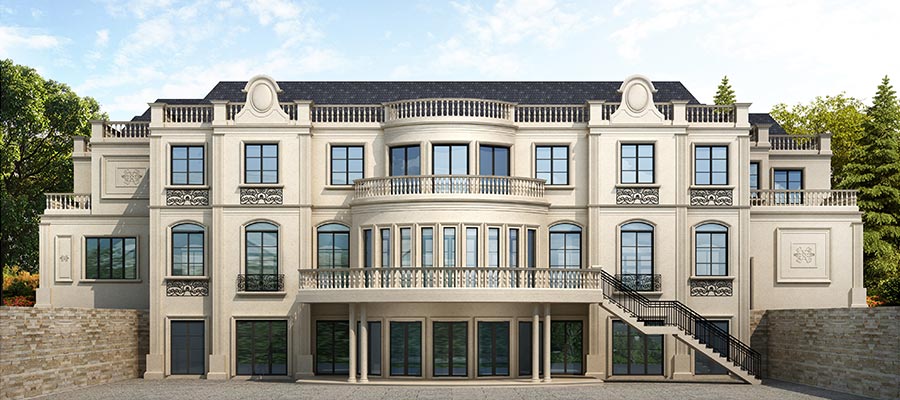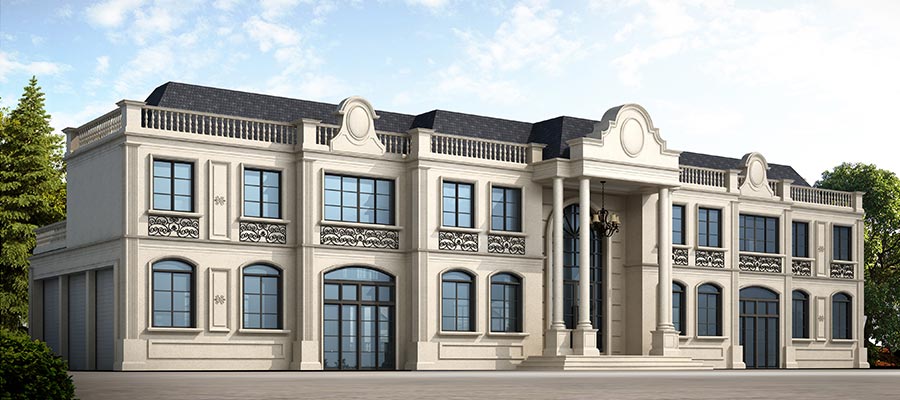Canada Villa Project
This is a new-classic style private villa. This client is an architect, hoping to build a benchmark house to become a symbol of his ability . After occasionally browsing our website and attracted by our profession, he offered drawings to us. As expected, we timely provided one-stop service and perfectly met all his requirements.We have taken on all of the exterior and interior construction work; including updating the pre-existing design. From the autumn of 2018, we started the installation work.

Basement floor plan


- Location
- Canada
- Year
- 2021
- Area
- 2000 m²
- Duration
- In Progress
- Status
- In Progress
- Material
•Limestone
- Application
•Pillars
•Stairs
•Exterior wall
•Windows surround and moulding
NAVIGATION
Contact us
Contact Person
- Tel:
86-18620157245
- Email:
- manager@pfmbuild.com
- Address:
- 9th floor, East tower, International design building, 152 huangbian north road, Baiyun district, Guangzhou, China
