DOHA ROYAL MODERN PALACE
This modern palace belong to a royal family in Qatar. They firstly started with a small purchase of wood parquet. After visiting the job site in Doha, PFM offered an improved 3D interior design for the guest house area, which is called phrase 1, followed by a budget cost for our design, that met client’s expectation. After all material arrived to site, PFM sent 25 workers for granite facade cladding, and 8 carpentry for interior fit out. Phrase 1 was managed to finish within the time line.This project a turn-key one-stop service for PFM, we provided design, material, and installation service as a whole package.
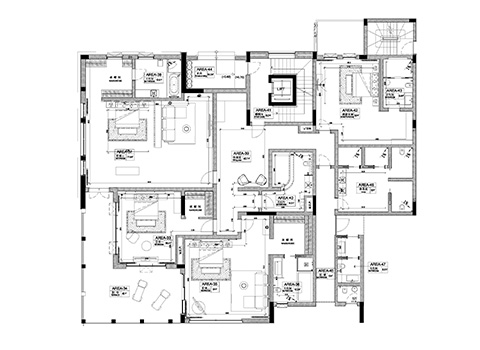
First floor cad drawing plan
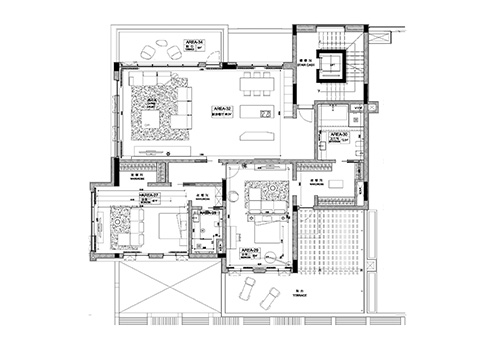
Second floor cad drawing plan
- Location
- Al Markhiya St, Doha, Qatar
- Year
- 2018 - 2019
- Area
- Total 16,000 m² , Interior area 11,000 m²
- Duration
- 6 Months
- Status
- Completed
- Material
• G682 beige granite
• Reddish granite
• Greece white marble
• Italian marble
• Parquet tiles
• Ceramic/ porcelain tile
• 3D wall panels
• TV wall design
• Low-E double glass Aluminum windows and doors
• Swimming pool equipment
- Application
• Basement
• Ground Floor
• First Floor
• Exterior facade wall cladding
• Swimming Pool
Accomplish Interior Photo
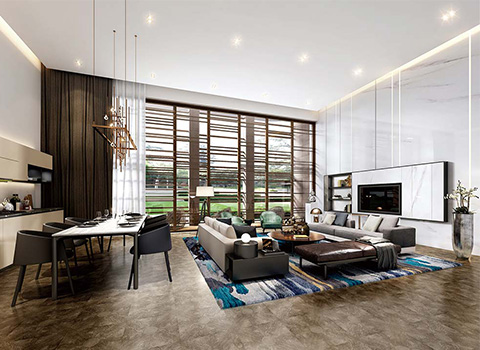
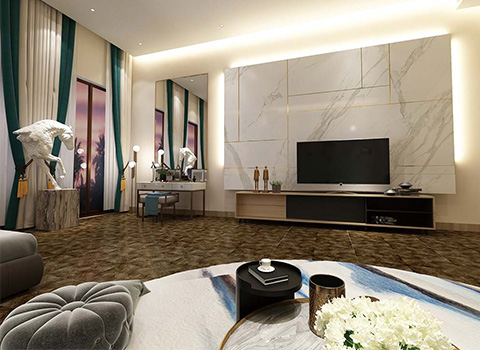
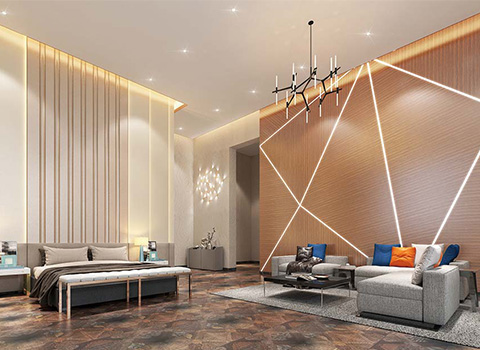
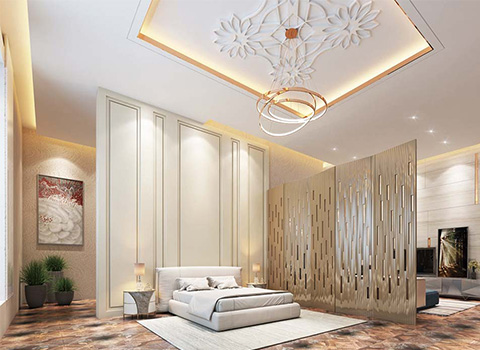
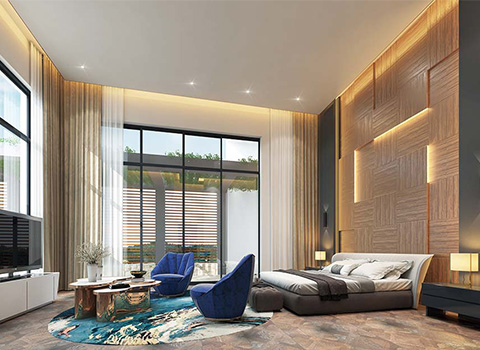
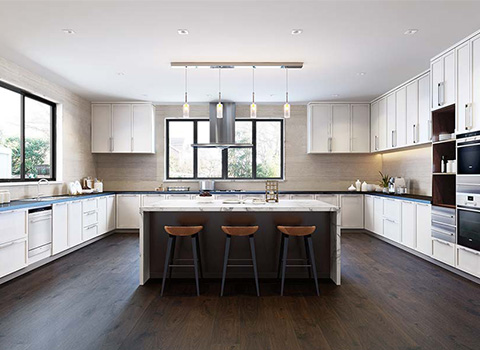
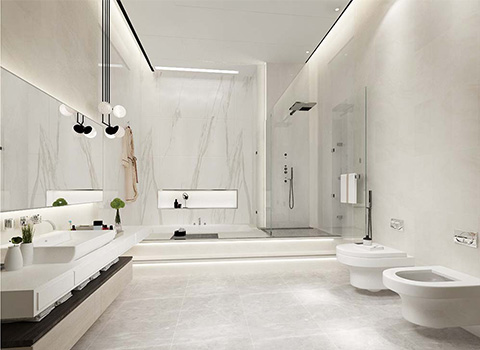
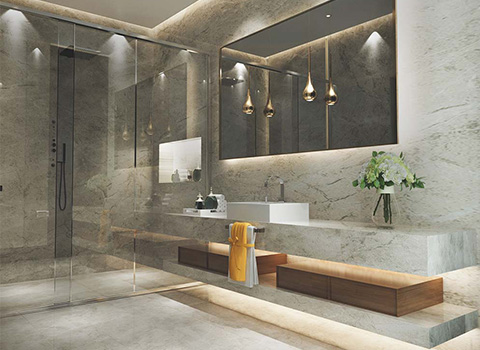
Installation Job Site
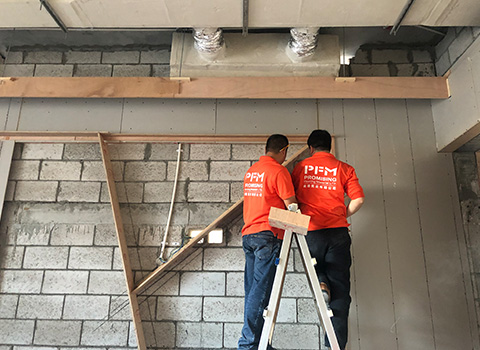
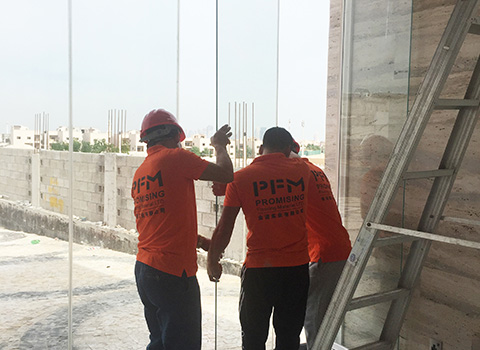
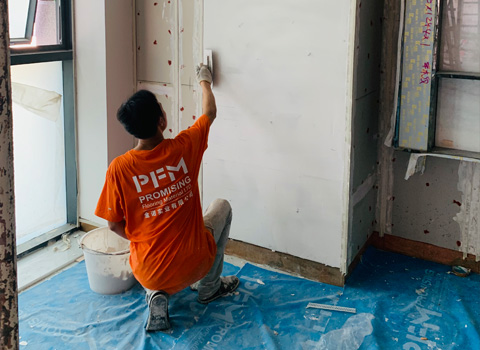
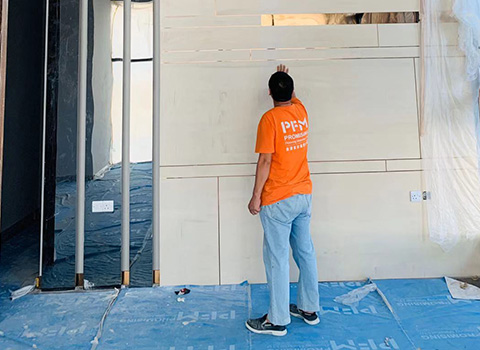
NAVIGATION
Contact us
Contact Person
- Tel:
86-18620157245
- Email:
- manager@pfmbuild.com
- Address:
- 9th floor, East tower, International design building, 152 huangbian north road, Baiyun district, Guangzhou, China
